As scheduled the Kitchen and Bathroom Cabinetery has been installed today.
Hopefully the tiler should be in next week to begin on the floor tiles.
Hopefully the tiler should be in next week to begin on the floor tiles.
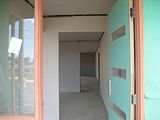
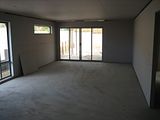
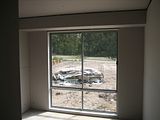
Here are a few photos of the progress so far...
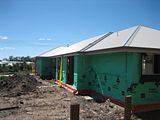
This is the view from the other front corner of the house...
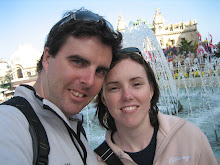
This blog is only intended to tell our story to family, friends and any others whom may be interested in reading. Individual names will not be used on this blog, and our personal information will not be posted. Company names are used with the intent of telling our story. If a company listed on our blog believes that statements have been made of an abusive, obscene, vulgar, slanderous, hateful, threatening, or defamatory nature please contact us to allow the item in question to be edited or removed from the blog.