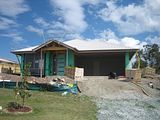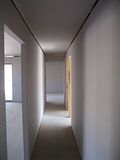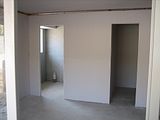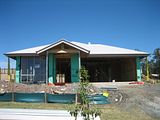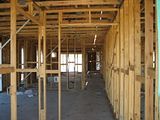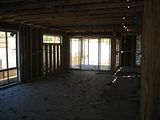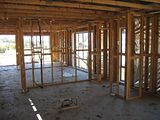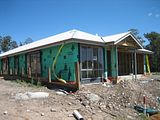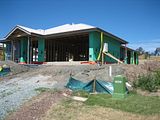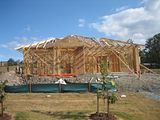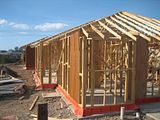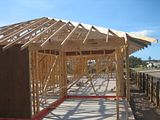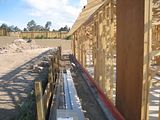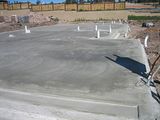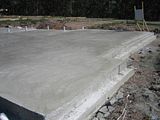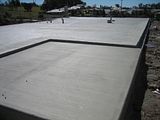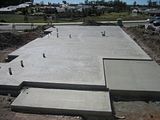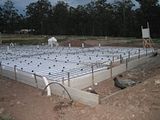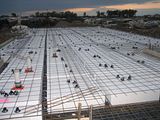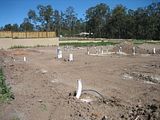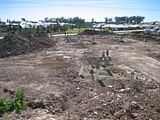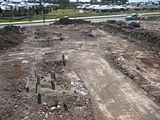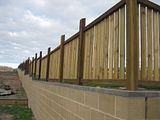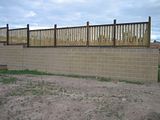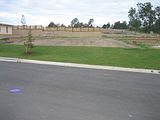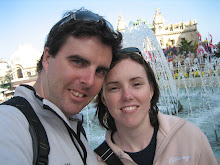Hopefully the tiler should be in next week to begin on the floor tiles.
Monday, September 29, 2008
Kitchen & Bathroom Cabinets Installed
Hopefully the tiler should be in next week to begin on the floor tiles.
Wednesday, September 24, 2008
Brickwork Begun - Week 12 , Wednesday - (Day 80)
Thursday, September 18, 2008
Plaster Complete - Week 11, Thursday - (Day 74)
Sunday, September 14, 2008
Roof Completed, Electrical Rough In & Plaster Started - Week 10, Sunday - (Day 70)
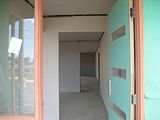
This is looking from the open front door into the house. As in the previous post, the study, then the lounge then the kitchen and family room areas are all on the left as you look down.
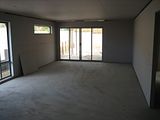
This is looking from the edge of the kitchen archway looking into a dining area and then into the family / TV open area followed by the alfresco doors at the back.
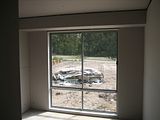
Sunday, September 7, 2008
Roof Nearly Complete & Plumbing Rough In - Week 9 - Sunday - (Day 63)
Here are a few photos of the progress so far...
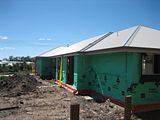
This is looking down the side of the house. You can see the two bedrooms where windows are supposed to be.
This is the view from the other front corner of the house...
Thursday, September 4, 2008
Guttering Done and Roof Started - Week 9 Thursday (Day 60)
Saturday, August 30, 2008
Pictures of Frame Stage So Far - Week 8, Saturday - (Day 55)
Wednesday, August 20, 2008
Frame Construction Begun - Week 7, Wednesday - (Day 45)
Thursday, August 7, 2008
Slab Poured! - Week 5 Thursday - (Day 32)
Tuesday, August 5, 2008
Waffle Pods & Formwork Mostly Complete - Week 5, Tuesday - (Day 30)
Dropped by after work today to check on what has happened.
Looks like the waffle pods got delivered on monday and the workers have been busy doing up the formwork and putting in the reinforcement and Waffle Pods. Most of it looks complete apart from a few of the plastic holders holding up the re-inforcement at the back still to be hooked up. Looks like slab might be poured by the end of the week!
This is the same view from the previous post from the East looking West.
This is from the rear of the block
Saturday, August 2, 2008
Survey, Piering & Plumbing - Week 4, Saturday - (Day 27)
Sunday, July 27, 2008
Site Scrape & Level!!! - Week 3, Sunday - (Day 21)
The site has been scraped and leveled out ready for layout and plumbing to take place. Didnt have the camera so will post photos on our next drive past next weekend.
Saturday, July 12, 2008
Developers have added a Fence! - Week 1 - Saturday (Day 6)
Monday, July 7, 2008
Authority to Commence Construction! - Week 1 - Monday (Day 1)
Well we have final bank approval today and they have authorised construction to begin. The bank have sent the builders authority so all is good to go.
Tuesday, July 1, 2008
Building Permit Issued!!!
Now that we have council approval, we just have to get the contract documents from the bank for the construction portion of the loan and we are all set to begin the actual build process.
Thursday, June 12, 2008
Colour Selections
It went really quick as we knew pretty much everything we wanted.
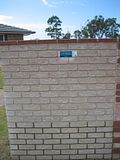
This is the wall of the brick that we ended up choosing. We went for the Boral Girraween brick. We have also opted for the off-white mortar as displayed on the top half of the wall.
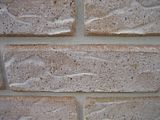
This is a close up of the brick we have chosen.
You will have to wait to see the colours of everything else as we dont have photos.
Basically we are going for a beigy light chocolate colour scheme which will match in the the tiles that we have selected.
The only thing we are waiting on now is the building permit / council approval to come through. We signed the contract about a week and a half ago so here is hoping that we are only 2 -3 weeks away from that...cant wait!!
Sunday, June 8, 2008
Tile Selections
Anyway, we did our selections during the appointment. We had a fair idea of what we wanted based on the display house of Stylemaster Homes in Warner.
We are looking forward to getting the colour selections out of the way on tuesday. Again, we have a good idea of what we want based on the display house.
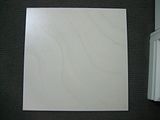
This is the Alfrecso Tile that we have selected.
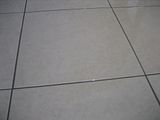
This is the floor tile that we have chosen. This picture is of the display home at Warner.
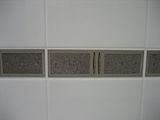
This is the feature tile in the main bathroom along with the white shower wall tile.
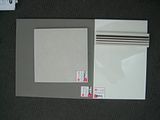
This is the tile selections that we have made for the Ensuite. The chocolate floor tile, along with a creamier shower wall tile and the thin feature tile. The smaller square tile is the floor tile of the shower.
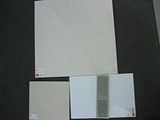
This is the colour selections for the main bathroom. The floor tile will be the same as the rest of the house. The shower floor tile is the same as the ensuite, and the feature tile and shower wall tile with be as displayed in the picture above.
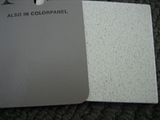
This final picture shows the colour of the Kitchen Cupboards (Cappucino) ialong with the Kitchen benchtop (CaesarStone) white colour.
Tuesday, June 3, 2008
Contract Signed and Colour Selections
We have our colour selections on the 11th June and apparently you need to have your tile selections with you then. However, we were not told of this and now we cant book in an appointment for tiles before the colour appointment, so we will go there on Saturday and just choose ourselves and get the samples and complete the appointment when we can after the colour selections.
Monday, May 19, 2008
Our Land
This photo show the front of the block from the road.
This photo shows the upper (Eastern) side boundary
This photo shows the lower side (Western) side boundary
This photo shows the estate looking up to the East.
Wednesday, May 14, 2008
The Beginnings
Bernie and I started this process of attempting to build a house for us to live in back in August 2007. Saw a house and land package advertised through a property developer and enquired.
Lucky enough to succeed in that regard to next thing we know we are checking finances and then we sit down to sign up land contracts. The developer basically secured the land and provided quotes etc to put a finished house package on the block, but basically we were not locked into anything regarding his builder choice, etc.
The builder he chose was one that Bernie and I liked the look of anyway so things looked really good.
From there we signed the contract for the land with the land developer and paid our deposit! How exciting...
We then basically locked in the house by paying their deposit and organised our bank finance.
So from there we were all locked in, we basically sourced our own quoted for driveways, airconditioning, alfresco, turfing, the list goes on. All we had to do was wait until the land was registered. The expected date of registration was meant for late October.
Well being the eternally pessimestic one, I said to Bernie when we signed the land contract that "you watch, I bet you we will break the drought now that this is done". Obviously not believing it. Sure enough down came the rains for Brissie in September and October, which quite substantially delayed the project. Well after numerous calls to developer and checking their website to be told "a couple of weeks away", we eventually arrived into late March and was told that hey presto the land will be registered in early april and builders can do soil tests mid april...Woooo Hooooo.
Not five minutes later, we get a call from Mortgage Broker saying that the bank would like us to re-submit the loan because they had not drawn down on the loan for 6 months and of course interest rates had risen by 0.75% (bet they would not have made us re-apply if the rates had of decreased, they would have been happy to keep us on the higher rate - but I guess they are responsible ultimately to their shareholders!).
So then, wow what do we do, we have settlement booked in for 3 weeks time and now no finance...eek. Found another lender and after frantic back and forth, we delayed settlement by two weeks and got all of the paper work done and got it back to the bank's solicitors and settled two days later. I must make special mention to our broker, they did a fantastic job and we dont know where we would be withour them. If ever you need someone to help in that regard, give them a go... Access One based on the Gold Coast (if you want their details leave me a message and I'll give you the contact of the consultant I used...fantastic).
Well we are now settled on the land and look forward to getting knee deep into the muck to get the house started now!
