Here are a few pictures of our Frame so far. We have scheduled our first meeting with our Supervisor for this coming Tuesday. Will be good to have a couple of questions answered and have a good look around!
This is the front of the house so far. Garage on the right, entry in the middle with the front porch and the study on the left.
This is taken from the rear corner of the block, you are looking at the main bedroom ensuite on the corner, then the two bedrooms down the side of the house. The main bedroom is to the right of the ensuite.
This is taken from the rear of the block, looking at the alfresco and in to the family, dining and kitchen areas. Main Bedroom door to the alfresco is on the left hand wall of the alfresco area.
This is taken looking down the left hand side of the house when looking from the street. We have about 1.3M from the side boundary to the edge of the wall of the house. We are looking at putting stepping pavers along with river pebbles down this side. This path leads to the alfresco at the back of the block. We will have a gate at the front of the house.
You can also see here that the block retaining wall on the side boundary has been replaced by the timber sleeper retaining wall.
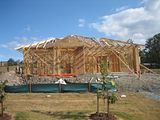
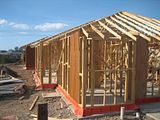
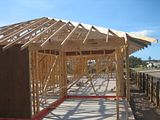
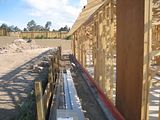
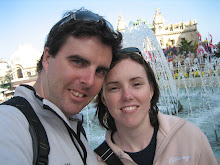
No comments:
Post a Comment